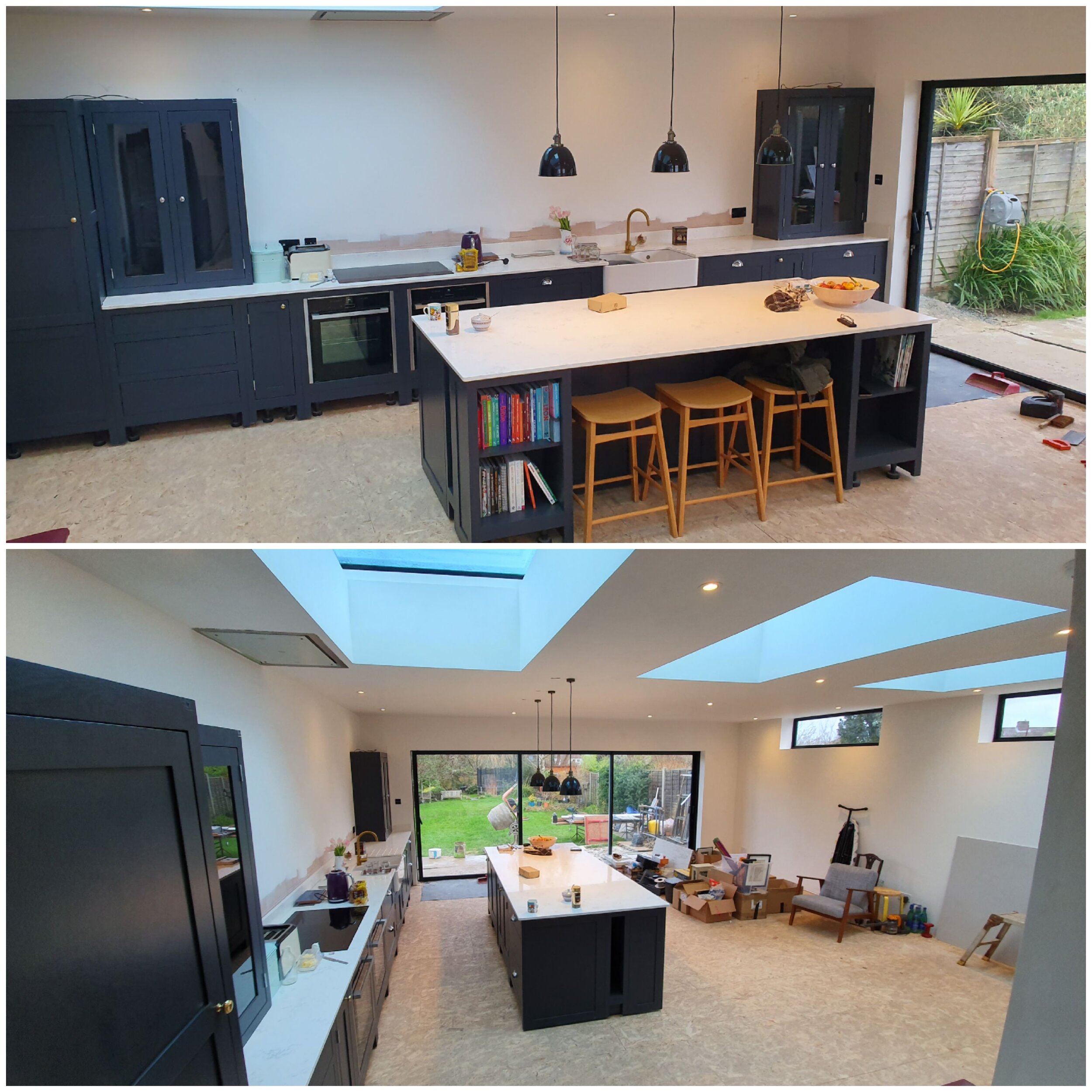Here we removed the existing extension and then excavated new foundations.
We reduced the ground level by approximately 60cm to form a split level from the existing house.
Flat roof was formed and then GRP roofing system applied, 3 flat skylights were fitted with one as an opener.
Instead of bi-folding doors the customer chose 3 section patio doors.
An utility room plus shower room was created where the existing kitchen once stood.
Traditional Parquet Oak flooring was laid throughout.
A solid oak hand painted kitchen was fitted with a white quartz worktop
Demolition of existing structure
Construction of split level of extension
Grp roof with glass fanlights
3 piece patio doors with Cedar wood overhang
New hallway with new Shower room and Utility
New Shower room
Solid Oak painted kitchen
Oak Parquet flooring








